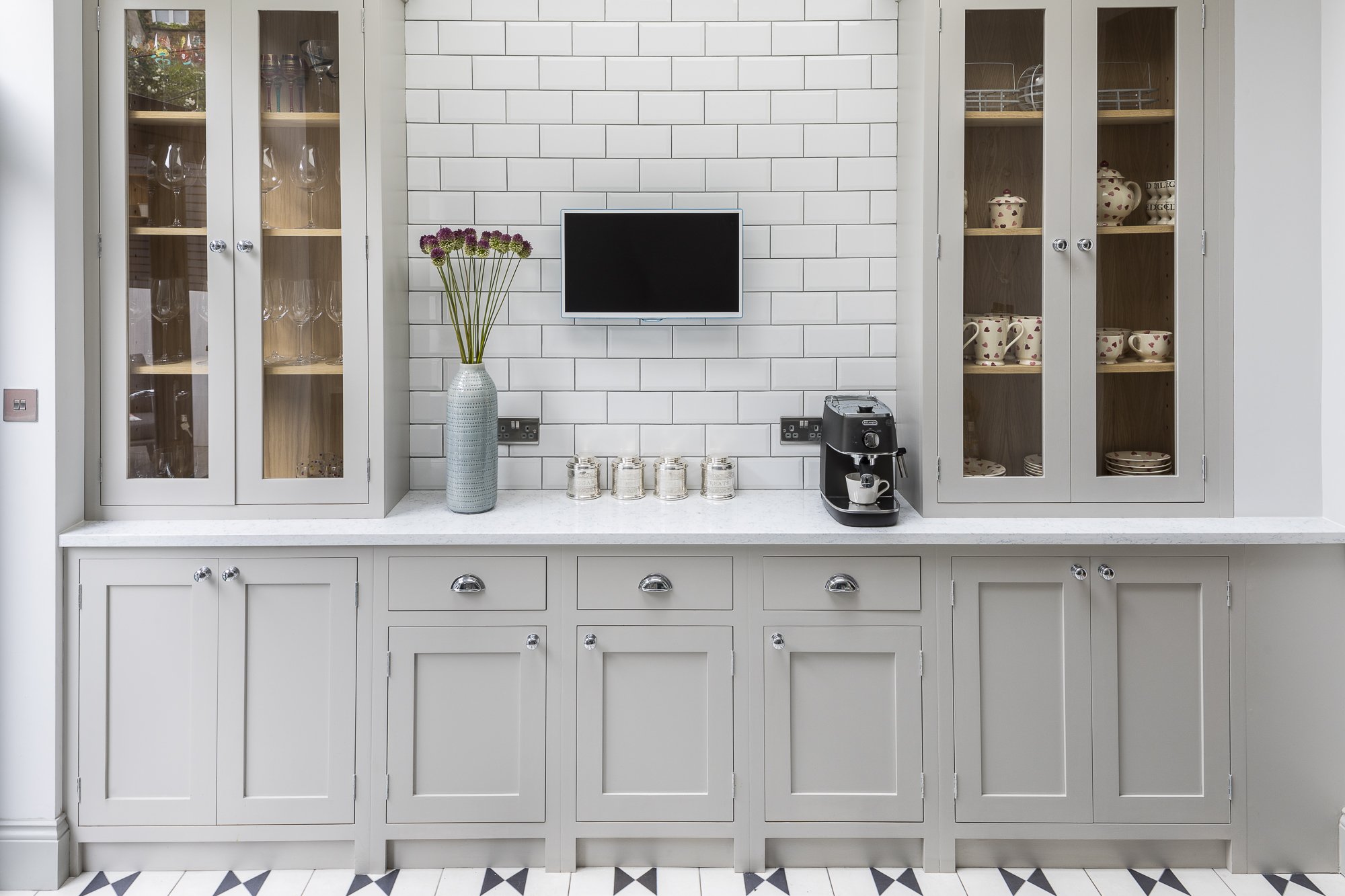our services.
interior Architecture.
We work closely with your architect to refine floor plans, looking specifically at how to make the best use of space depending on your lifestyle within the home. We produce design options of bathroom, kitchen, and furniture layouts, carefully considering all other elements within the design.
Interior architecture is one of the most important parts of the design process therefore we delve into the details of your lifestyle to ensure the space works perfectly for you.
interior design.
We consider all elements of the design from style to usability and longevity, whilst also considering how the house flows and reads as one. There are many layers to interior design and we are able to aid and advise on the many decisions needed, which can often be very overwhelming for clients.
We provide services for bespoke kitchen design for seamless luxury kitchen installation. Alternatively we advise and recommend kitchen companies to use, depending on your preference. We choose finishes together in order to make sure the house flows and work with companies directly for a stress free process.
As part of our bathroom design process, we work with you to design the optimum bathroom layout and suggest specific suppliers suited to your taste, lifestyle and budget. We understand that sanitaryware choices such as taps and toilets can be quite personal, so we ensure every element within the bathroom design process is tailored to suit each client and their needs.
Joinery DEsign.
One of our favourite parts of the process is joinery design. We design completely bespoke joinery to make your property unique and love thinking of clever ways to add storage to your home. The introduction of joinery can completely transform a space and we ensure our bespoke joinery includes extra special details that are personal to you.
lighting design.
We provide lighting plans and decorative lighting specifications for your contractor and where the project allows, we work closely with your lighting designer to ensure all elements of the design has been considered.
sourcing and specification.
We specify everything from skirting and architraves, door styles, flooring, carpets, wallpapers, paint colours, cornice, ironmongery, radiators, tiles, stone, marble, sanitaryware and more.
We provide a detailed specification for you and your contractor which means the project can be priced correctly and process is smooth from start to finish.
PROJECT MANAGMENT.
We are always on hand to answer any questions that arise throughout the build and deal directly with contractors to resolve any issues or design details. We also schedule regular walk throughs on site to check on the progress.
ONLINE DESIGN SERVICE.
We also offer an online room planner and design service for those looking for style and layout advice without any budgeting or purchasing of FF&E items.
How it works:-
Send us existing plans and photographs of the space with your top 5 images of the style you like or are drawn to.
We arrange an initial consultation call with one of our team (45 minutes) to discuss the project where we discuss finishes, your lifestyle and the scope of the works involved.
A 3D model of the space is then drawn for you based on these discussions.
The ideas and 3D drawings are presented online and a package is sent to your contractor.
Links to suggested hard finishes (i.e. flooring, tile etc) are also included within the package.
Elevations of the rooms and FF&E suggestions are an optional extra if this is required.


