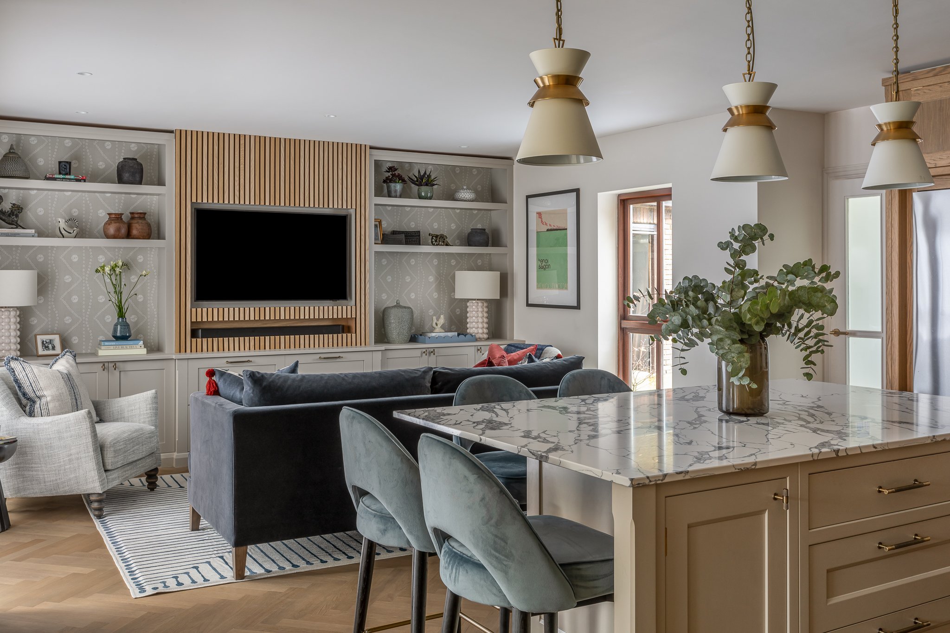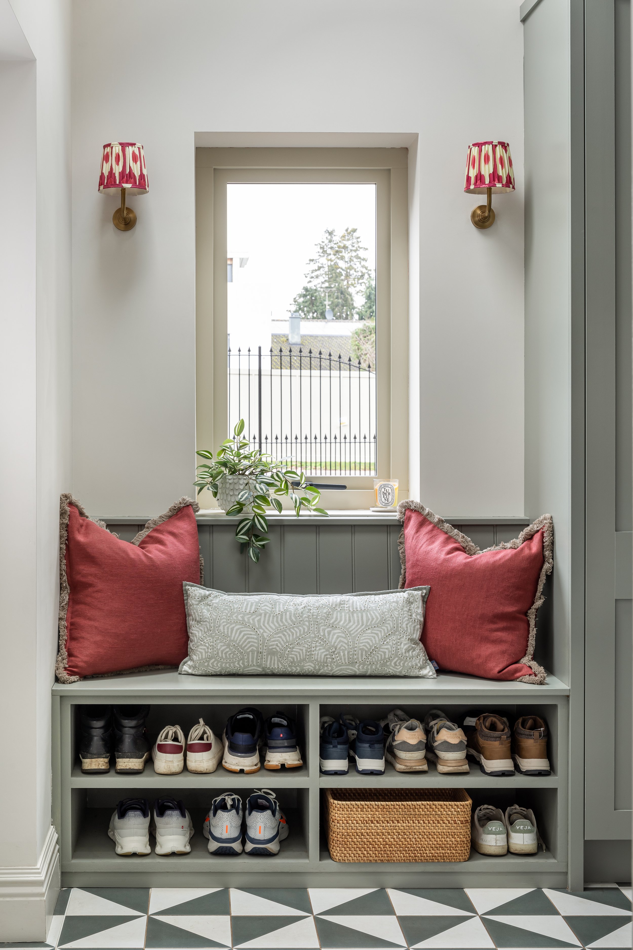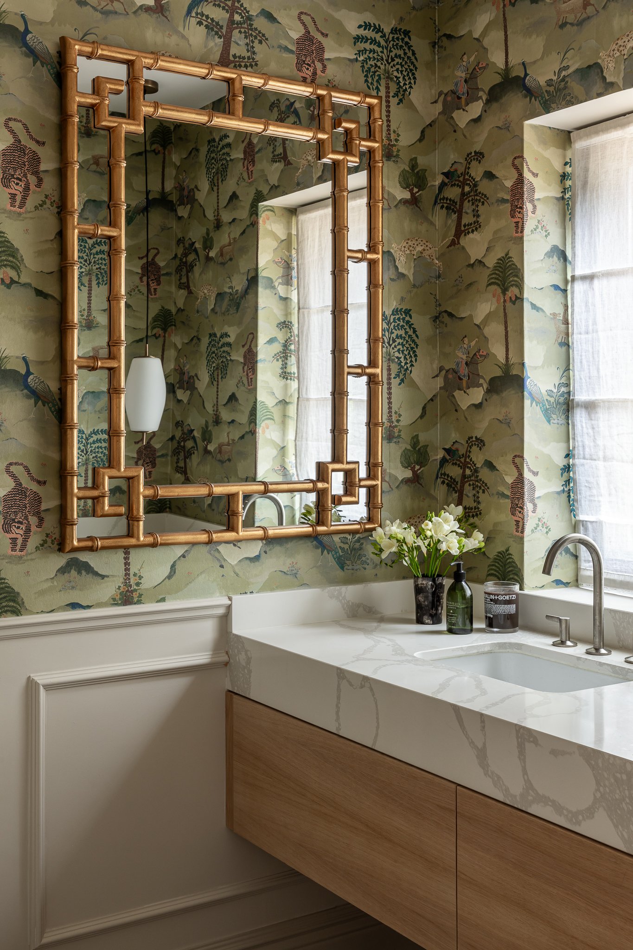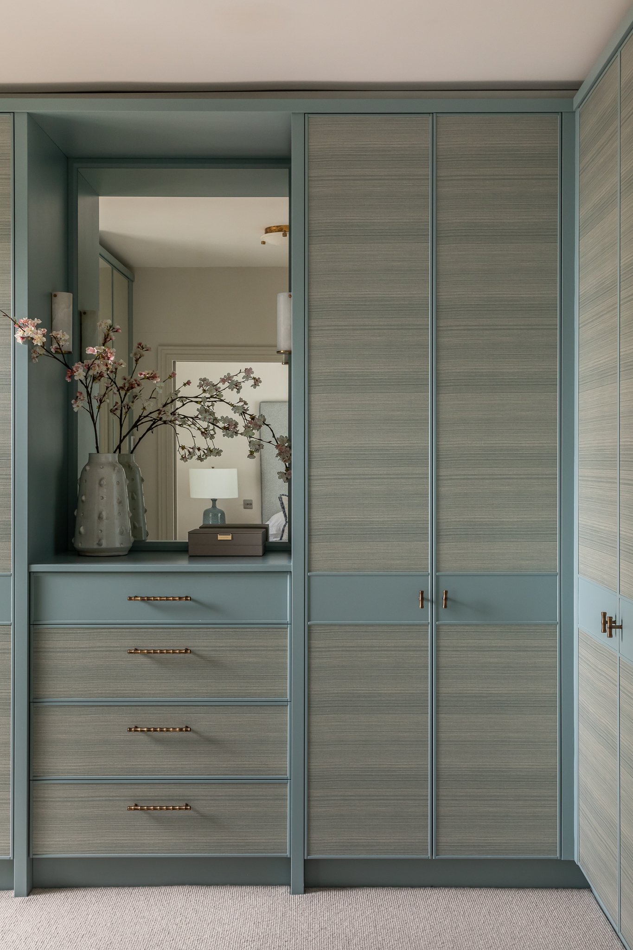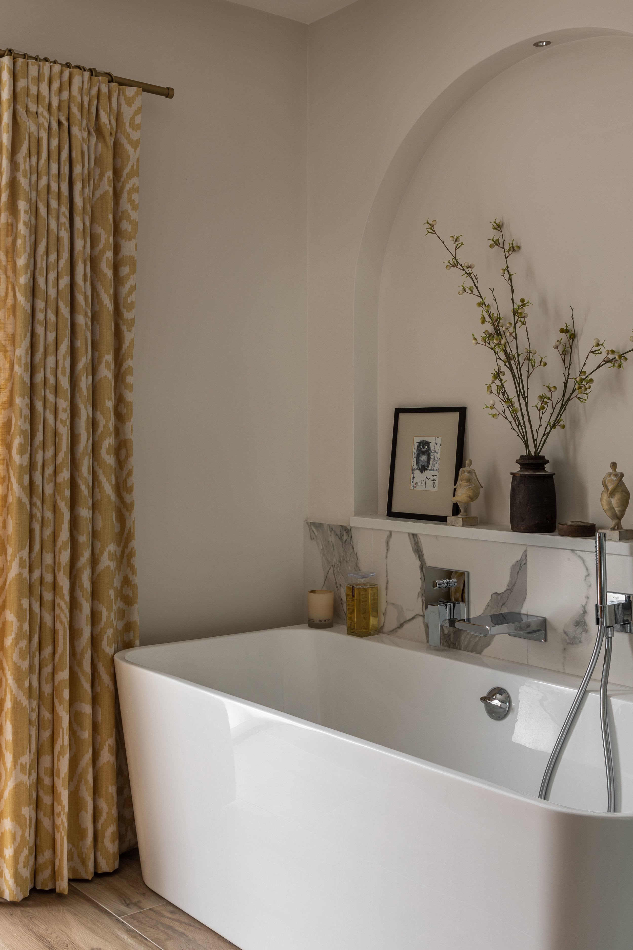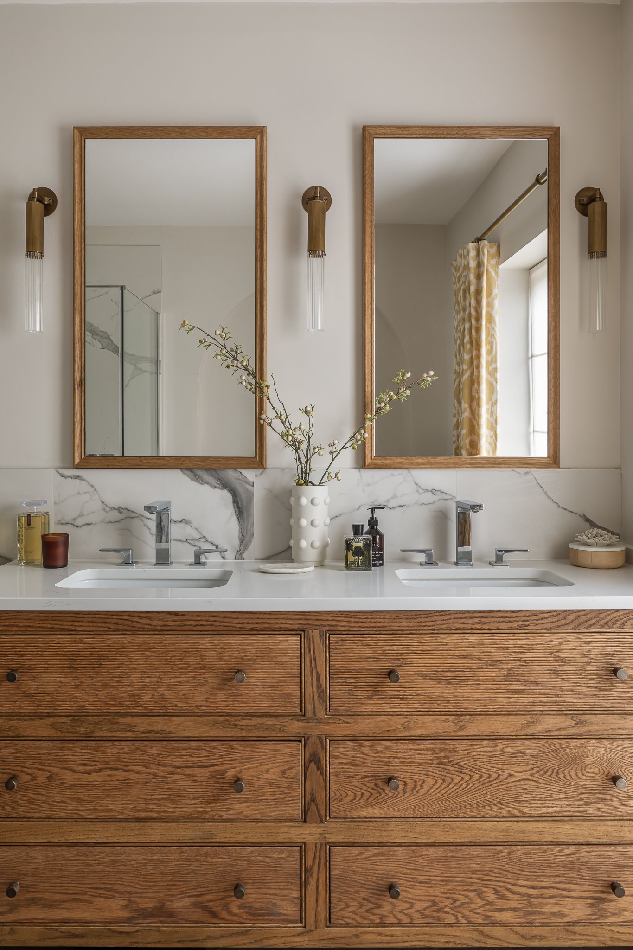
Family home, esher
This large property in Esher underwent a complete renovation and redesign, transforming it into a luxurious family home that balances contemporary style with personal touches. The project involved a full-scale overhaul, including extensive stripping out, reconfiguration, and extensions to maximise space and functionality. The brief was to create a warm, inviting environment that blends sophisticated, luxurious finishes with subtle nods to the client's time spent in Asia.
We reimagined the entire layout, opening up the ground floor to create a spacious, open-plan family living area, ideal for both everyday living and entertaining. Upstairs, the primary suite was reconfigured to include a generous dressing room and en-suite bathroom.
The design palette features a muted, neutral base with carefully chosen pops of colour, brought to life through bespoke joinery, luxurious wallpaper, and custom soft furnishings. The result is a refined, high-end interior that is both functional and full of personality, reflecting the family’s lifestyle and unique aesthetic.
Interior Architecture: Lara Clarke Interiors
Contractor: Evolution Property





